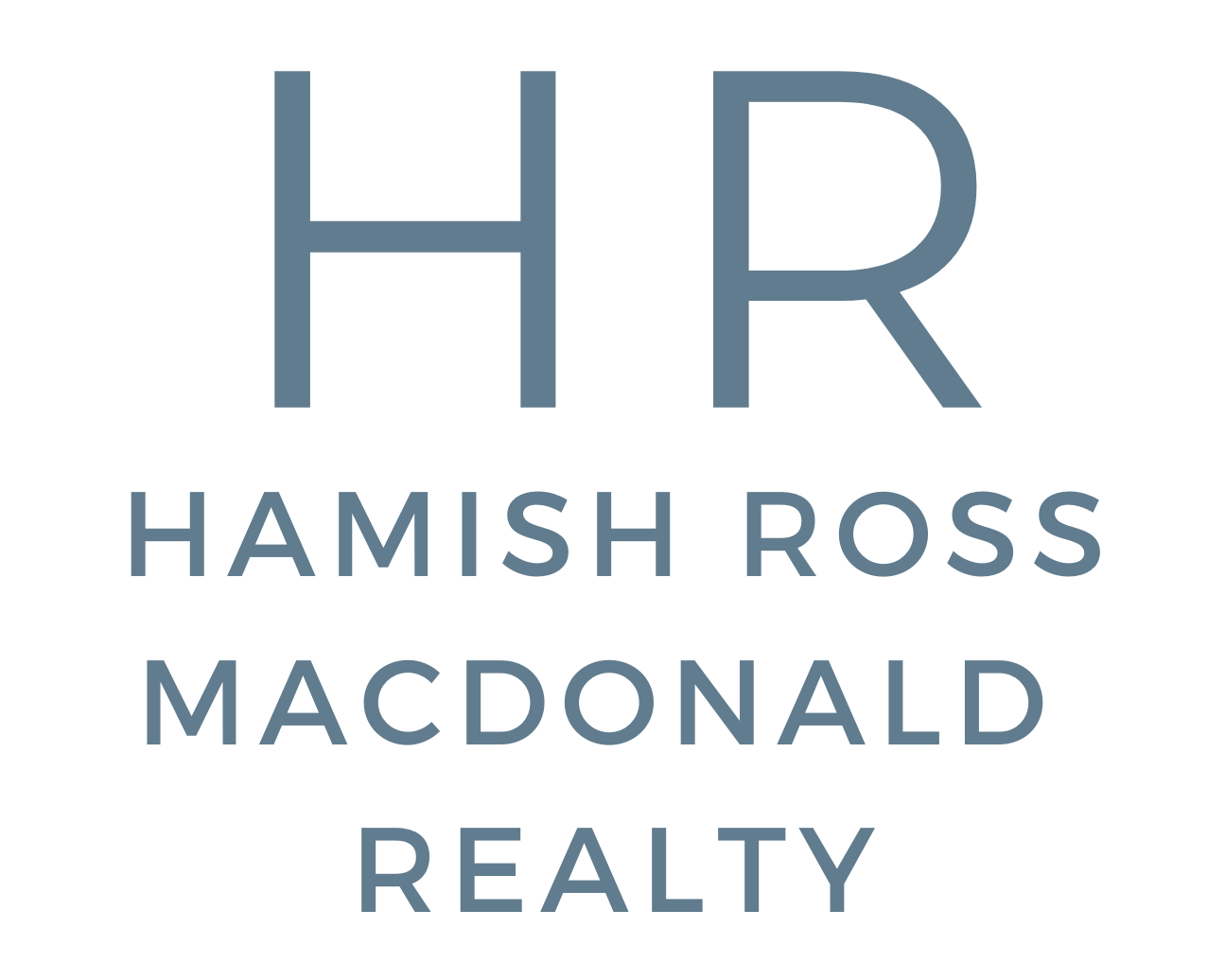
SOLD
112 15168 33rd Avenue
$499,800. 2 Bedroom. 2 Bathroom. 854 Square Feet
Beautiful high ceiling 2 bedroom condo with clean open spaces. Understated and elegant colours compliment sleek design. Completely unique and private backyard very unusual for an apartment! Bonus 2 parking stalls! Harvard Gardens is a 20-acre masterplanned community located between communities of Morgan Creek and Crescent Beach. Inspired by iconic brownstones of North America’s most respected academic institutions, the thoughtfully designed community of Harvard Gardens is an escape to something truly elevated, special and old-world – all within a West Coast setting. The heart and soul of Harvard Gardens is The Rowing Club, a 9,000-square-foot resort-style amenity including pool and exercise centre for the exclusive use of homeowners and their guests.





















FEATURES
2 Parking Spots!
Large locker for storage
Very unique Large West facing yard with private outlook
Luxurious Finishings
Gas Stove
High Ceilings
Elegant clean lines
Close to shopping, transit and golf
10 Minutes to Beach, border and easy access to Highway
Quality built
Unwind in the whirlpool and swimming pool
Challenge friends or family to a basketball scrimmage or a badminton match in the gymnasium
Book the private media room for your next big movie night
Invite your trainer over to the fitness studio for a personal sessionHost out-of-town visitors in the furnished guest suites
Let the kids hang out in the youth lounge while you enjoy a quiet reading by the fireplace
Experience chess at a whole new level on the large outdoor chessboard



