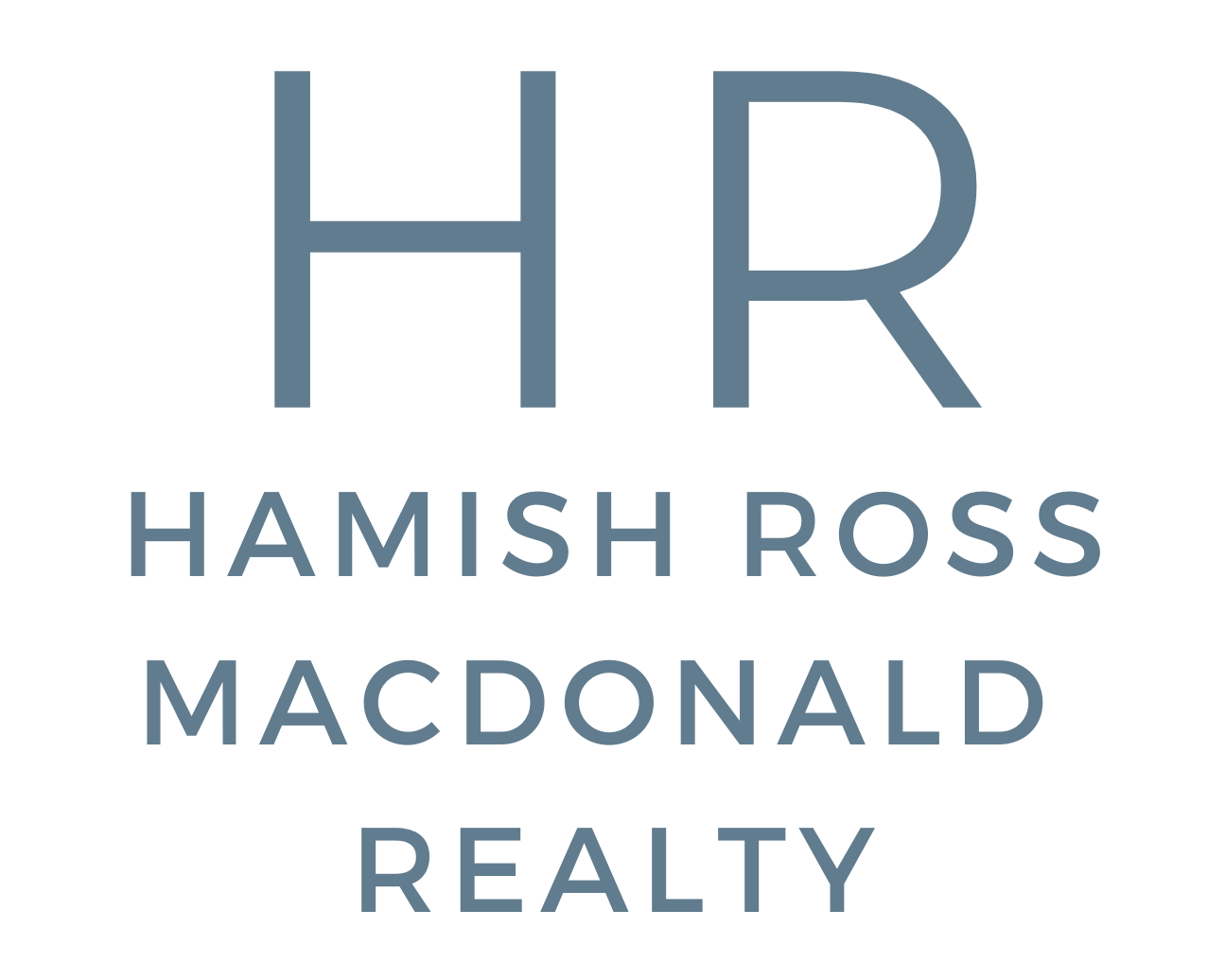1383 129a Street, South Surrey
$1,839,000 | 3 Bedroom + Den | 3 Bathroom | 2000 Sq Ft
Beautifully Updated 3 Bed & Den in Ocean Park's Most Sought-After Neighbourhood. This thoughtfully designed home blends modern style with everyday comfort. The sleek kitchen features high ceilings that create a wonderful sense of space & flow. Open-concept yet with distinct private areas, the layout is ideal for both daily living & quality family time. Step outside to your west-facing backyard retreat, complete with custom privacy screens & covered area perfect for relaxing or summer BBQs. Scenic parks just 1 block away, plus a short walk to local shops, organic markets, cafés & the local pub! 15 minute stroll to beach! This location delivers the walkable coastal lifestyle Ocean Park is loved for. Extensive upgrades include new roof. Move-in ready & truly one of a kind.









































Video Tour
More Information Below
About the Neighbourhood
Nestled in the heart of Ocean Park, 1383 129A Street enjoys a prime location in one of South Surrey’s most established and family-friendly neighbourhoods. Known for its quiet tree-lined streets, large lots, and coastal charm, Ocean Park offers a rare balance of suburban peace and convenient access to everyday amenities.
Residents here enjoy close proximity to top-rated schools, including Ocean Cliff Elementary and Elgin Park Secondary, as well as boutique shopping, coffee shops, and services in the Ocean Park Village. Outdoor enthusiasts will appreciate being minutes from Crescent Beach, 1001 Steps, and a variety of local parks and walking trails.
This neighbourhood continues to be one of South Surrey’s most sought-after communities—ideal for families, professionals, and anyone looking for a calm, connected lifestyle near the ocean.
HOME FEATURES INCLUDE:
Main Living Area:
Beautifully updated home in one of Ocean Park’s most desirable neighbourhoods
Thoughtfully designed layout with modern styling and a focus on everyday comfort
Open-concept main living area with high ceilings and large windows that invite natural light
Smartly defined private spaces offer balance between shared living and quiet retreats
Living room includes a fireplace and opens directly to the west-facing backyard through French doors
Kitchen & Dining:
Stylish kitchen with high ceilings, beautiful cabinetry, and elegant countertops
Eat-up island with modern lighting
Floating wood shelves for display and function
Stainless steel appliances, gas range, and oversized hood fan
Window overlooking the backyard, offering light and garden views
Dining room is bright, private, and spacious, featuring modern lighting and large windows
Separate family seating area with custom slatted wood divider for design and privacy
Bedrooms & Bathrooms:
Three well-proportioned bedrooms filled with natural light
One bedroom has been converted into a custom walk-in closet for the primary, with built-in shelving and drawers (can easily be converted back)
Contemporary bathroom finishes throughout
Den & Flex Spaces:
Dedicated den offers the perfect space for a home office, playroom, or guest room
Large laundry room with storage and workspace
Garage & Storage:
Bright garage with excellent built-in storage
High crawl space (approximately 5 feet) providing exceptional additional storage capacity
Outdoor & Exterior Features:
West-facing backyard with two patio zones: one covered and one open-air
Custom privacy screens, firepit area, and space for relaxing or entertaining
Lush, upgraded landscaping with mature plantings and flowering gardens
New fence along Marine Drive for enhanced privacy
Upgraded irrigation system and drainage throughout lawn and gardens
Recent Updates (within the past 5 years):
New roof and gutters
All new fascia boards and west-facing windows
New window sills and full exterior trim upgrades
Partial siding replacement (approx. 25%) to meet full new-build roof flashing standards
Serviced garage door and $10,000 invested in landscaping improvements
Back deck improvements and system upgrades for drainage and irrigation
Location:
Located just a short walk to parks, shops, cafes, markets, and Ocean Park Village
Only 15 minutes on foot to the beach
A rare opportunity to own a fully updated home in a walkable coastal community loved for its charm, schools, and lifestyle



