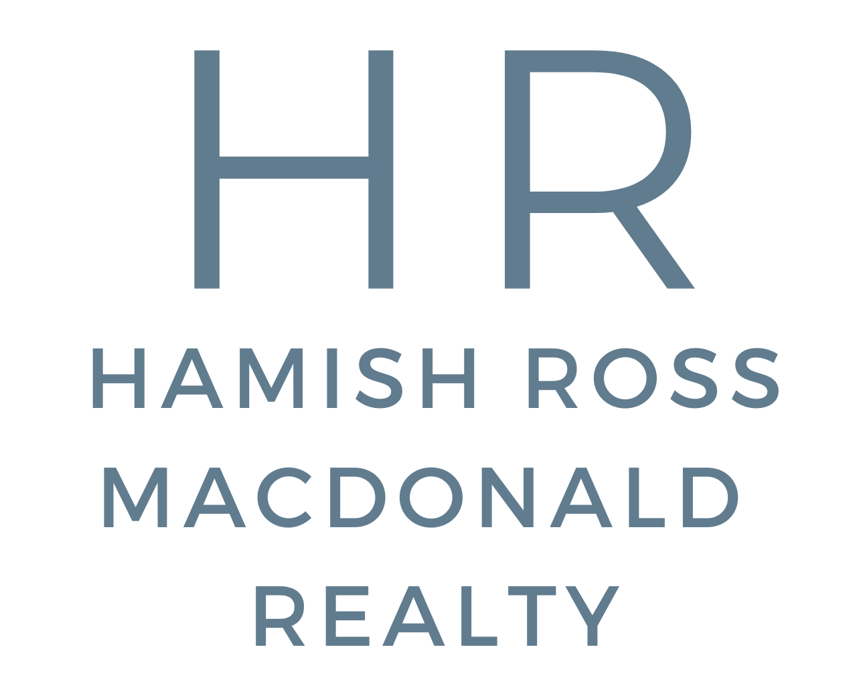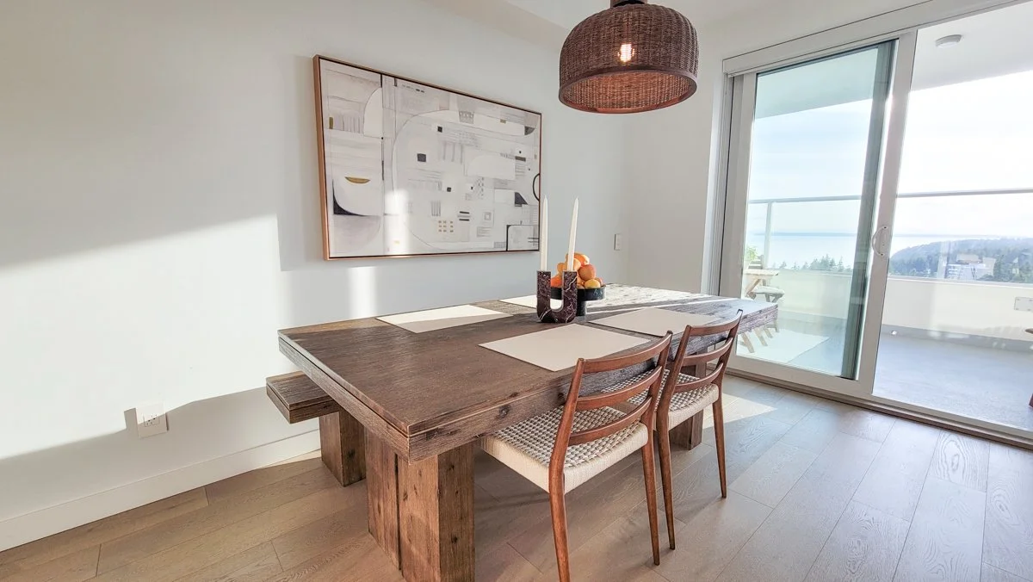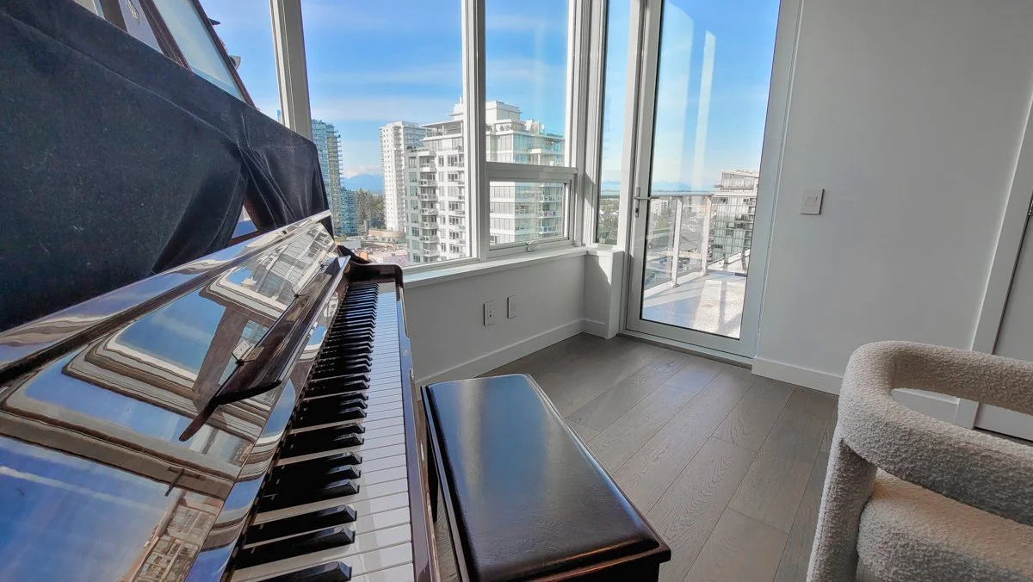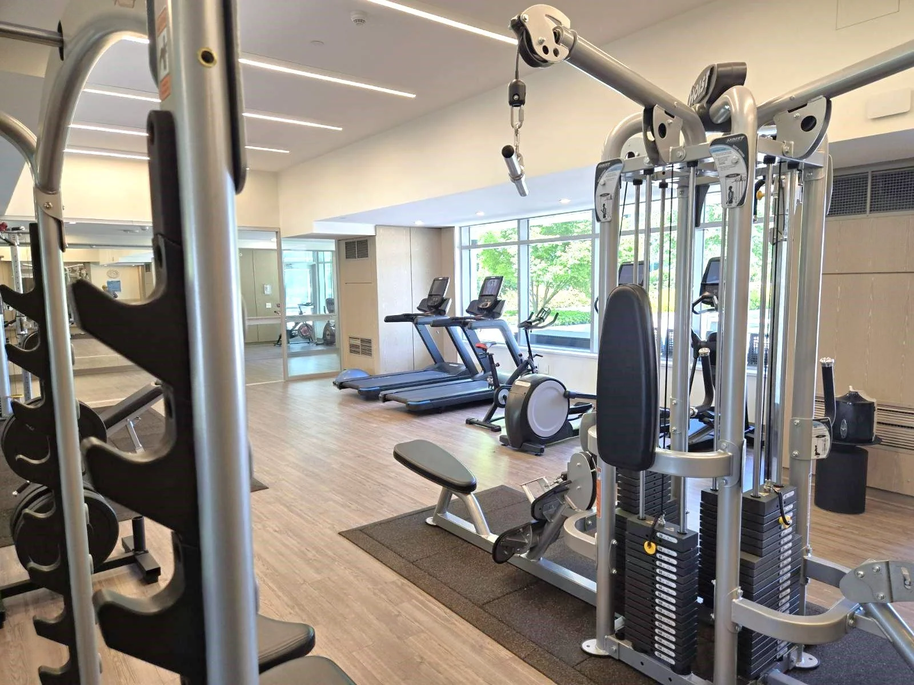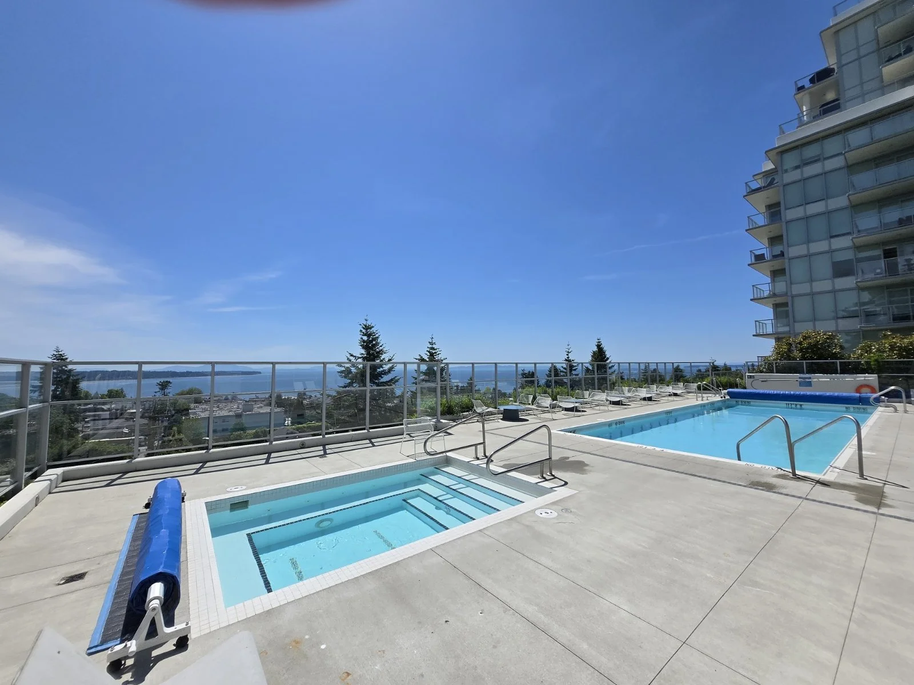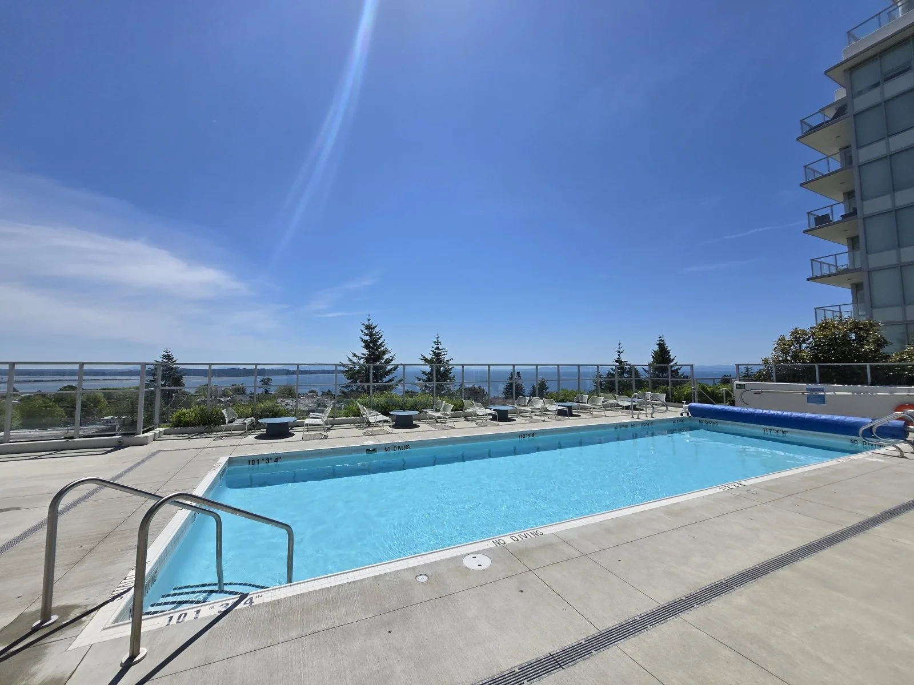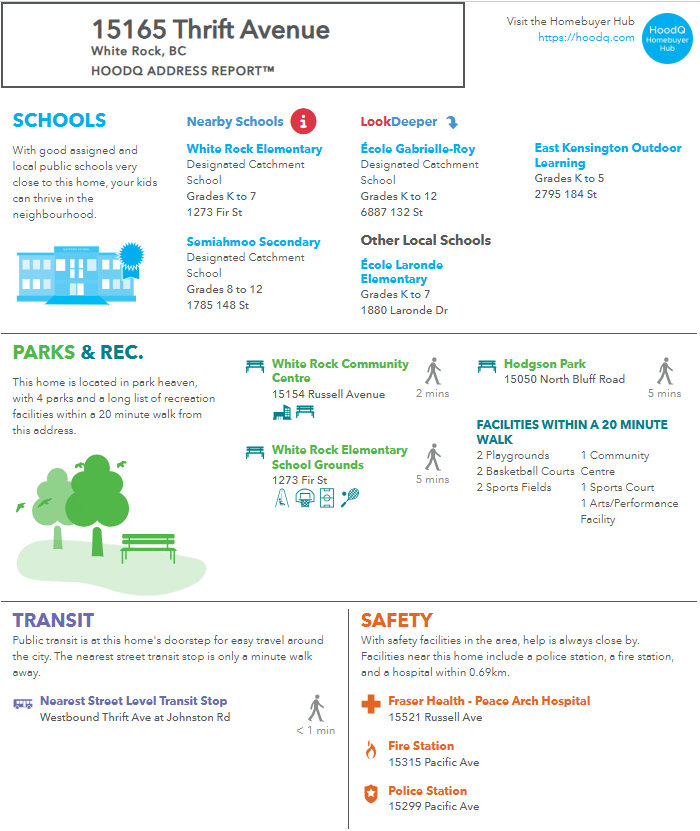1502 15165 Thrift Avenue, White Rock
$1,998,000 3 Bed. 2 Bath. 1570 Sq Ft.
Sub-Penthouse at Miramar Village | Ocean Views + 4 Decks. Stunning home with breathtaking ocean & mountain views from 500+ sq ft of covered outdoor space across four separate decks—perfect for entertaining or enjoying sunsets year-round. Open-concept layout flooded with natural light features Italian cabinetry, Bosch appliances, composite quartz counters, & Hansgrohe fixtures. Spa-like bathrooms with Nuheat heated stone floors & floating vanities create a true spa experience. Includes A/C & Nest thermostats. Miramar Village is more than just a home—it's a lifestyle. Residents enjoy exclusive access to a 15,000 sq ft rooftop amenity deck featuring an outdoor ocean view pool, incredible gym, BBQ area, & putting green, plus 50,000 sq ft retail village below.
VIDEO TOUR
More Information Below
About the Neighbourhood
15165 Thrift Avenue sits in White Rock's premier residential district, where coastal living meets urban convenience. This prime location delivers beachside tranquility with metropolitan accessibility that today's buyers demand.
Minutes from Everything: White Rock Beach and pier are just a 3-minute walk, while the newly renovated Thrifty Foods, local cafés, restaurants, and boutique shopping are all within easy strolling distance. Public transit stops one block away provide seamless Vancouver connectivity.
Why Buyers Choose Thrift Avenue: This established White Rock neighborhood attracts downsizers seeking maintenance-free living, lifestyle buyers prioritizing walkability, and investors recognizing White Rock's consistent appreciation. Mature tree-lined streets create peaceful residential character while maintaining proximity to the vibrant town center.
Investment Opportunity: Properties here benefit from White Rock's limited inventory in prime locations, growing demand for walkable neighborhoods, and strong rental market—all while offering the coveted lifestyle where ocean breezes and sunset beach walks are part of daily life.
HOME FEATURES INCLUDE:
Interior Living:
Sub-Penthouse with over 500 sq ft of covered outdoor living across four private decks
Panoramic ocean and mountain views from nearly every room
Bright, open-concept layout designed to maximize natural light and indoor-outdoor flow
Air conditioning and Nest thermostats for year-round comfort
Premium wide-plank flooring and sleek architectural lines throughout
Gourmet Kitchen:
Imported Italian cabinetry by Bosa offering soft-close drawers and integrated storage solutions
Elegant composite quartz countertops with waterfall island
Top-of-the-line Bosch appliance package, including wall oven, built-in microwave, and gas cooktop
Stylish Hansgrohe fixtures, under-cabinet lighting, and modern tile backsplash
Spa-Inspired Bathrooms:
Nuheat heated stone floors for year-round warmth and comfort
Floating vanities, frameless glass showers, and deep soaker tubs
Elegant lighting and premium tilework create a true spa-like experience
Bedrooms & Additional Living:
Luxurious primary suite with ocean views and private deck access
Generously sized secondary bedrooms, each with access to outdoor space
Ample closet space throughout, with custom organizers and built-ins
Outdoor Living:
Four separate covered decks offering unmatched outdoor living and entertaining space
Views of Semiahmoo Bay, Gulf Islands, Mount Baker, and downtown White Rock
Gas BBQ hookup and space for lounge seating, fire table, or planters
Building & Amenities:
Miramar Village by Bosa—renowned for architectural excellence and timeless design
Access to a 15,000 sq ft rooftop amenity deck with:
Outdoor ocean-view pool and hot tub
State-of-the-art gym
Putting green
BBQ and firepit areas
Located above 50,000 sq ft of retail village including grocery, pharmacy, cafés, restaurants, and boutique shops
Concrete construction for superior soundproofing and comfort
Secure underground parking and full-time building manager
Location:
Situated in the heart of White Rock’s town centre, just minutes to the beach and promenade
Walk to fine dining, Thrifty Foods, coffee shops, medical offices, and more
Easy access to transit and commuter routes
