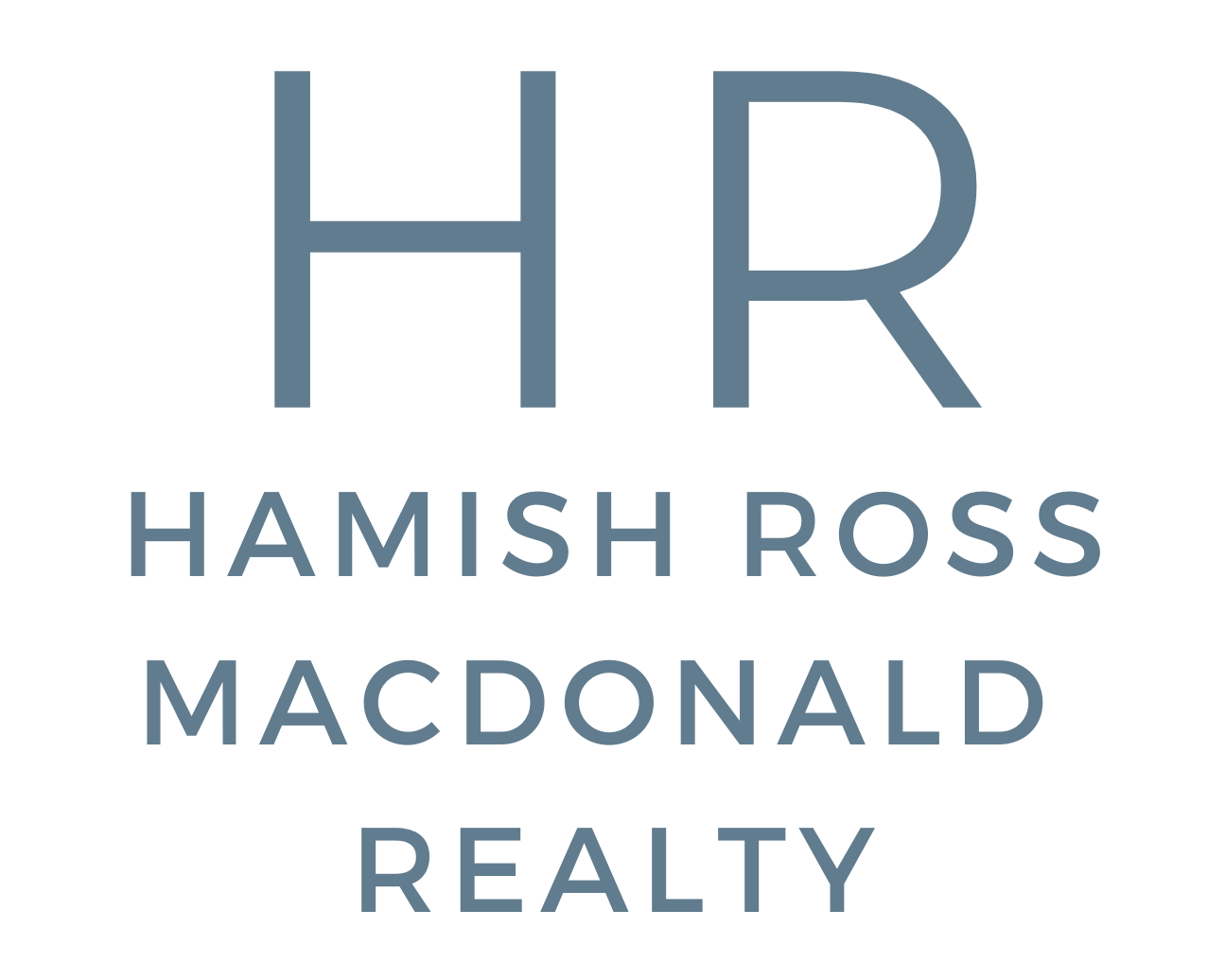
7 15137 24th Ave, South Surrey
$968,000 | 2 Bedroom + Large Den | 2 Bathroom | 1548 Sq Ft
Serene one-level living in gated 55+ community Tucked away in the highly sought-after Seagate community, this spacious 1,580 sq. ft. detached home offers the ease of one-level living in a secure 55+ gated complex. A private backyard provides a peaceful outdoor retreat. Enjoy ample parking with a double garage and two-car driveway, plus extra visitor spots nearby. Inside, the bright, open layout features two bedrooms. Bring your design ideas! Ideally located next to walking trails, Peninsula Village shopping, recreation, and transit, this home is perfect for those seeking privacy, comfort, and a welcoming community.
Call for full package!
FLOOR PLAN
More Information Below
About the Neighbourhood
Situated in the heart of South Surrey, 15137 24th Avenue offers a perfect balance of suburban tranquility and urban convenience. This thriving neighborhood is known for its family-friendly atmosphere, a variety of housing options, and proximity to lush parks and green spaces.
Just minutes away, residents can enjoy the vibrant amenities of Morgan Crossing and Grandview Corners, offering an array of boutique shops, restaurants, and fitness studios. Nearby parks, including Sunnyside Acres Urban Forest and South Surrey Athletic Park, provide endless opportunities for outdoor recreation, from scenic trails to sports facilities.
Families will appreciate the highly-rated schools in the area, including top-ranked public and private options. With excellent public transit connections and easy access to major routes, commuting to surrounding areas is simple and efficient.
Whether you’re looking for a peaceful retreat or access to all the modern conveniences, this neighborhood has something for everyone, making it one of South Surrey’s most desirable places to call home.
FEATURES INCLUDE:
Main Living Area:
Bright and Spacious: Large open living room with ample natural light streaming through multiple windows.
Formal Dining Space: Ideal for hosting family gatherings or entertaining guests.
Skylight: Adds brightness and an airy feel to the space.
Wood Floors Throughout: Timeless and easy-to-maintain flooring extends through the main living areas.
Kitchen and Dining Area:
Functional Layout: Kitchen with a large island, perfect for meal prep or casual dining.
Dining Nook: Overlooks the grassy backyard, offering a peaceful setting for everyday meals.
Primary Bedroom Suite:
Oversized and Serene: Spacious bedroom with views of the backyard, providing a tranquil retreat.
Walk-In Closet: Plenty of storage space for your wardrobe and essentials.
Ensuite Bathroom: Includes all the essentials, ready to be updated into a spa-like retreat.
Additional Bedrooms and Office:
Second Bedroom: Bright with plenty of windows and wood floors for a cozy atmosphere.
Large Office: Versatile space that can easily serve as a third bedroom or a dedicated workspace.
Outdoor Features:
Grassy Backyard: Perfect for gardening, outdoor activities, or relaxing in privacy.
Covered Entry: Welcoming entrance with a convenient layout.
Location:
Sought-After Rancher Style: Rare and desirable layout in a peaceful, well-maintained community.
Conveniently Located: Close to shopping, dining, parks, and excellent schools, making daily life easy and enjoyable.






















