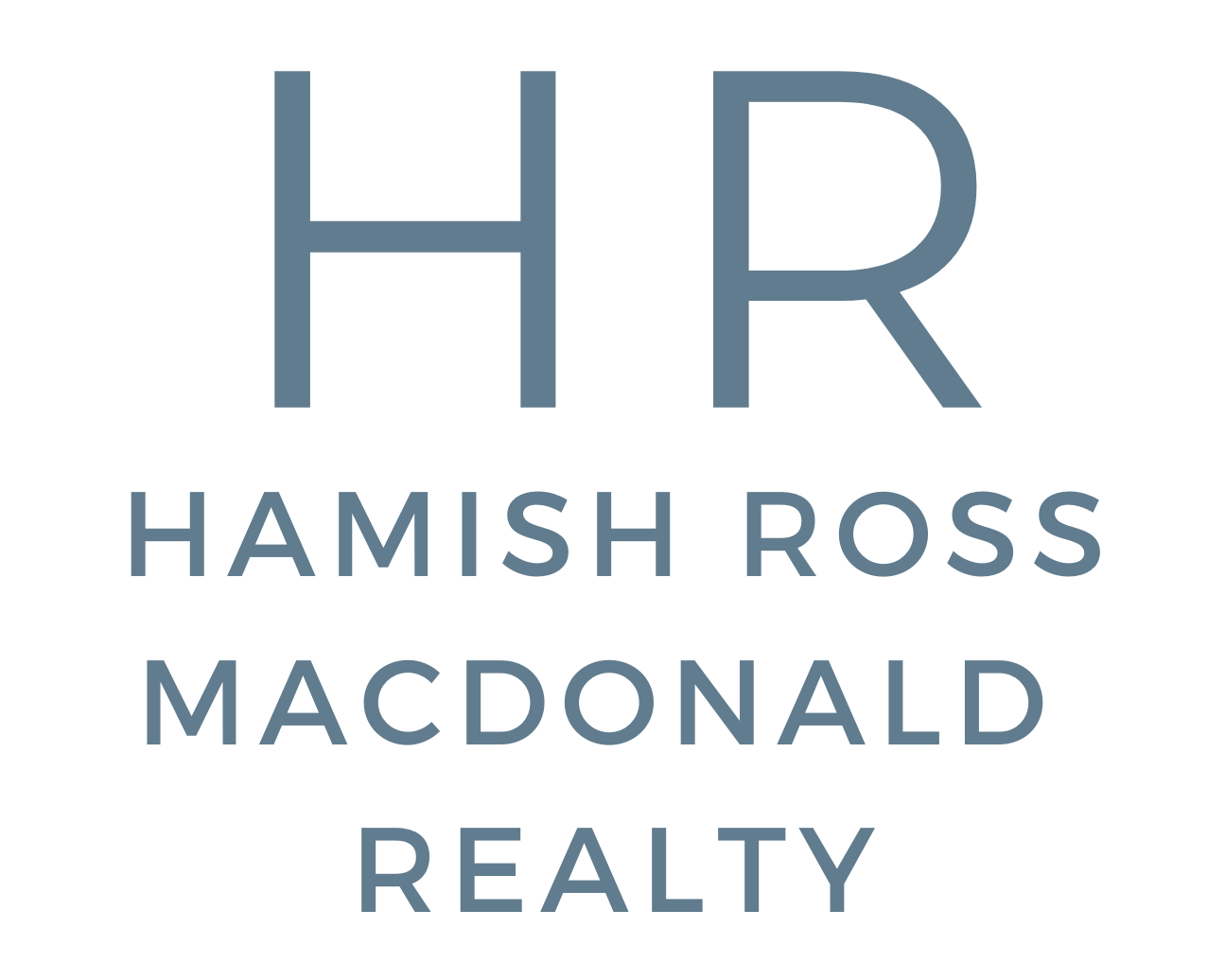15974 Buena Vista Ave, White Rock
$1,999,000 | 5 Bedroom | 3 Bathroom | 2,735 Sq Ft
Quality-built 2-storey home on a 7,600 sq ft lot just four blocks from White Rock Beach. Enjoy partial ocean views, a brand-new south-facing deck, and a private, sun-filled yard with in-ground sprinklers. Bright open layout with a chef’s kitchen featuring Bosch appliances and custom cabinetry. The spacious primary suite includes a spa-inspired ensuite and walk-in closet, plus three additional bedrooms upstairs. Recent updates include a new roof, new furnace with A/C, luxury wool carpet, and an oversized 24’ garage with built-ins. Walk to the beach, schools, shops, and more. Move-in ready and built for comfort, light, and lifestyle.
Call for full package!
Virtual Tour
More Information Below
About the Neighbourhood
Located in one of White Rock’s most walkable and picturesque pockets, Buena Vista Avenue offers a perfect blend of lifestyle, location, and coastal charm. This sought-after street is just a short stroll to the beach, shops, restaurants, and the iconic White Rock Pier—yet still tucked away enough to offer peace and privacy.
Residents here enjoy mature, tree-lined streets, ocean breezes, and easy access to everyday amenities. Whether it’s morning coffee by the water, an evening walk along the promenade, or quick access to schools and services, this neighbourhood supports both relaxation and connection.
With a strong sense of community and a highly desirable central location, Buena Vista Avenue continues to be one of White Rock’s most enduringly popular addresses.
FEATURES INCLUDE:
Main Living Area:
Quality-built two-storey home on a 7,600 sq ft lot just four blocks from White Rock Beach
Bright, open layout with high ceilings and beautiful flooring throughout
Large windows flood the home with natural light and offer partial ocean views
Open-concept living area with gas fireplace and seamless indoor-outdoor connection
French doors lead to a newly constructed, sun-drenched south-facing deck and fully fenced backyard
Chef’s kitchen with a large island, premium Bosch stainless steel appliances, gas stove, and custom cabinetry
Sleek integrated hood fan blends cleanly with upper cabinets for a polished look
Main-level home office with tray ceiling, generous dimensions, and large windows—ideal for working from home
Primary Bedroom Suite:
Spacious and private, with its own balcony overlooking the backyard
Expansive walk-in closet and spa-inspired ensuite with premium finishes
Additional Bedrooms & Bathrooms:
Additional primary suite on the main level
Three additional upper-level bedrooms, all bright and well-proportioned
Well-maintained with luxurious carpet and excellent natural light
Garage & Storage:
Substantial 24’ garage with built-in storage and room for vehicles, gear, or workshop needs
Additional storage spaces throughout the home for everyday convenience
Outdoor & Exterior Features:
Brand new south-facing deck—ideal for outdoor dining and relaxing
Fully fenced, sun-filled backyard with in-ground irrigation and plenty of space to create your dream outdoor entertaining area
Curb appeal enhanced by thoughtful landscaping and clean architectural lines
Recent Updates:
New roof
New furnace with air conditioning
New luxury wool carpet
Location:
Prime White Rock location just a short walk to the beach, shops, restaurants, and schools
A move-in ready home offering coastal charm, quality construction, and long-term lifestyle value

























