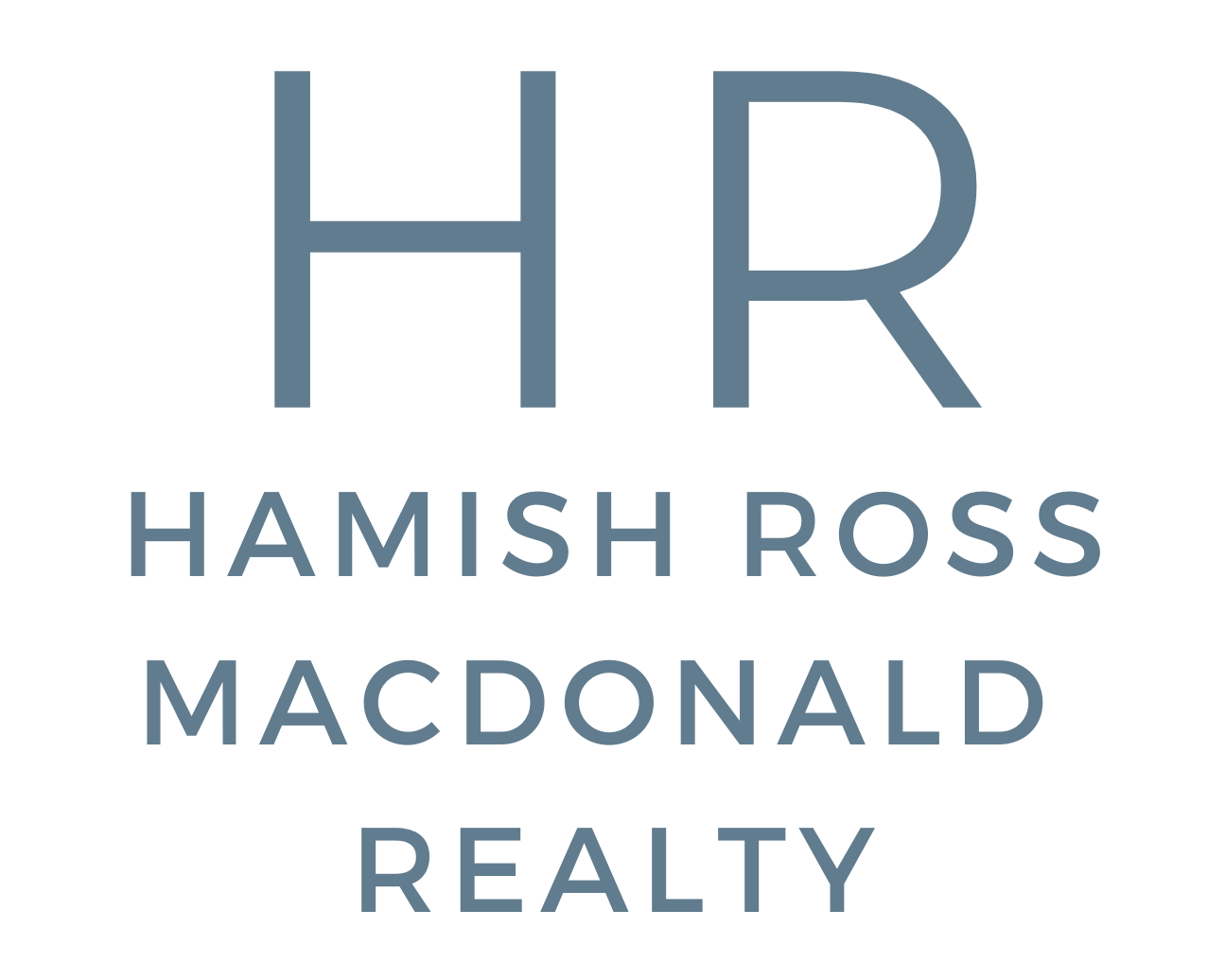
403 15268 18th Avenue, South Surrey
$748,000. 2 Bedroom + Den. 2 Bathroom. 1114 Square Feet
Incredible top floor Penthouse unit in the desirable Park Place. Natural light from western exposure complements this stunning two bedroom & den top floor home with high ceilings. Den is perfect for home office or it could be used as a third bedroom. Beautiful hardwood floors, maple cabinets & granite counters accentuate the luxurious finishings of this home. Open concept kitchen allows for the chef to be a part of the discussion as they enjoy family time. Spectacular rooftop sundeck is only steps away from the front door to enjoy mountain views and BBQs with family or friends. Recreation room in main building. Bakerview Park is conveniently located across the street for family time with kids or recreational walks. Close to shopping, fitness & transportation. Call to book your viewing!
More Information Below
About the Neighbourhood
Welcome to 15268 18 Ave, South Surrey, a place where modern living meets the ease of access to everyday needs. This area boasts a variety of homes, including sleek condos, spacious single-family homes, and contemporary townhouses, all nestled within well-kept green spaces and parks for a tranquil living environment.
This area is know for it’s proximity to scenic beaches and parks. The area’s shopping and dining scene also thrives at locations such as Semiahmoo Mall, Morgan Crossing and Grandview Corners, where a range of stores and eateries offer something for every preference.
Community events, including the White Rock farmers' markets, play a central role in bringing people together, showcasing fresh local produce and crafts and enhancing the community spirit. The neighborhood is also home to highly regarded schools, providing excellent education opportunities for families.
With convenient public transport options, getting around South Surrey and beyond is effortless, ensuring you're never far from what you need. This vibrant community perfectly marries urban convenience with the calm of coastal living, making it a great choice for families, professionals, and those seeking a peaceful retreat.
FEATURES
Welcome to Park Place, an exclusive top-floor penthouse offering a blend of luxury, comfort, and unparalleled convenience in a vibrant community.
HOME FEATURES:
Natural light, high ceilings, and an open and airy atmosphere.
Beautiful hardwood floors throughout the main living areas, adding warmth and elegance to the home.
Versatile den space that is ideal as a home office, a third bedroom, or a cozy retreat, featuring beautiful sliding doors for privacy.
OPEN KITCHEN DESIGN:
Stainless Steel Appliances for modern functionality and style.
Central island with storage, a focal point for gatherings, enhancing the culinary experience.
Granite countertops offer beauty and durability for a gourmet cooking environment.
Large dining area caters to formal and casual dining experiences.
BEDROOM RETREATS
Opposite Layout: Bedrooms positioned on opposite sides for privacy, with plush carpeting for added comfort.
Large Windows & Closets ensure lots of natural light and storage space.
BATHROOMS FEATURE:
Dual Sinks, bathtub, and shower in the primary bath for a spa-like experience, complemented by modern lighting and a large mirror.
Spacious second bathroom is convenient for guests and family.
OUTDOOR LIVING
Large patio off living room is a private outdoor extension of your living space, perfect for relaxation and enjoying the scenery.
Spectacular rooftop sundeck: steps away for mountain views and BBQs, providing a unique outdoor entertainment space.
ADDITIONAL HIGHLIGHTS:
Building amenities include a community room with seating, fireplace, and kitchenette for resident gatherings.
Across from Bakerview Park and close to shopping, fitness, and transportation for an active and convenient lifestyle.

















