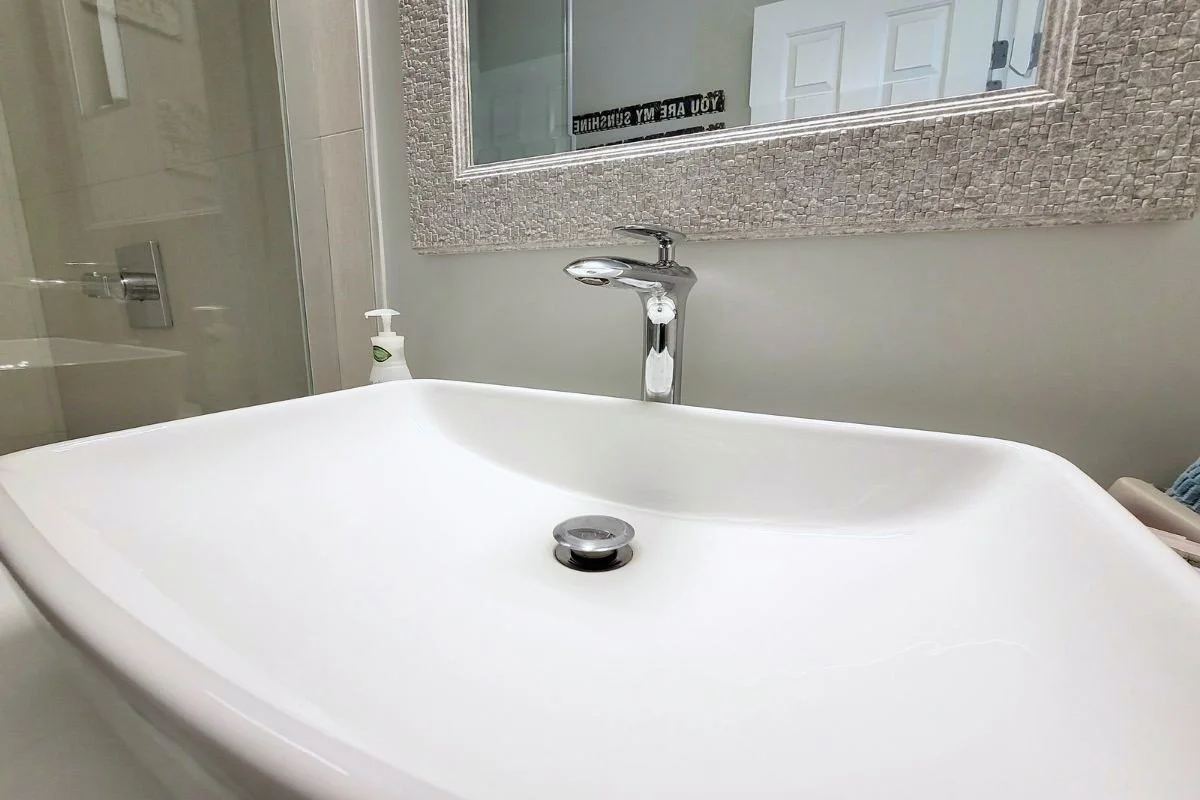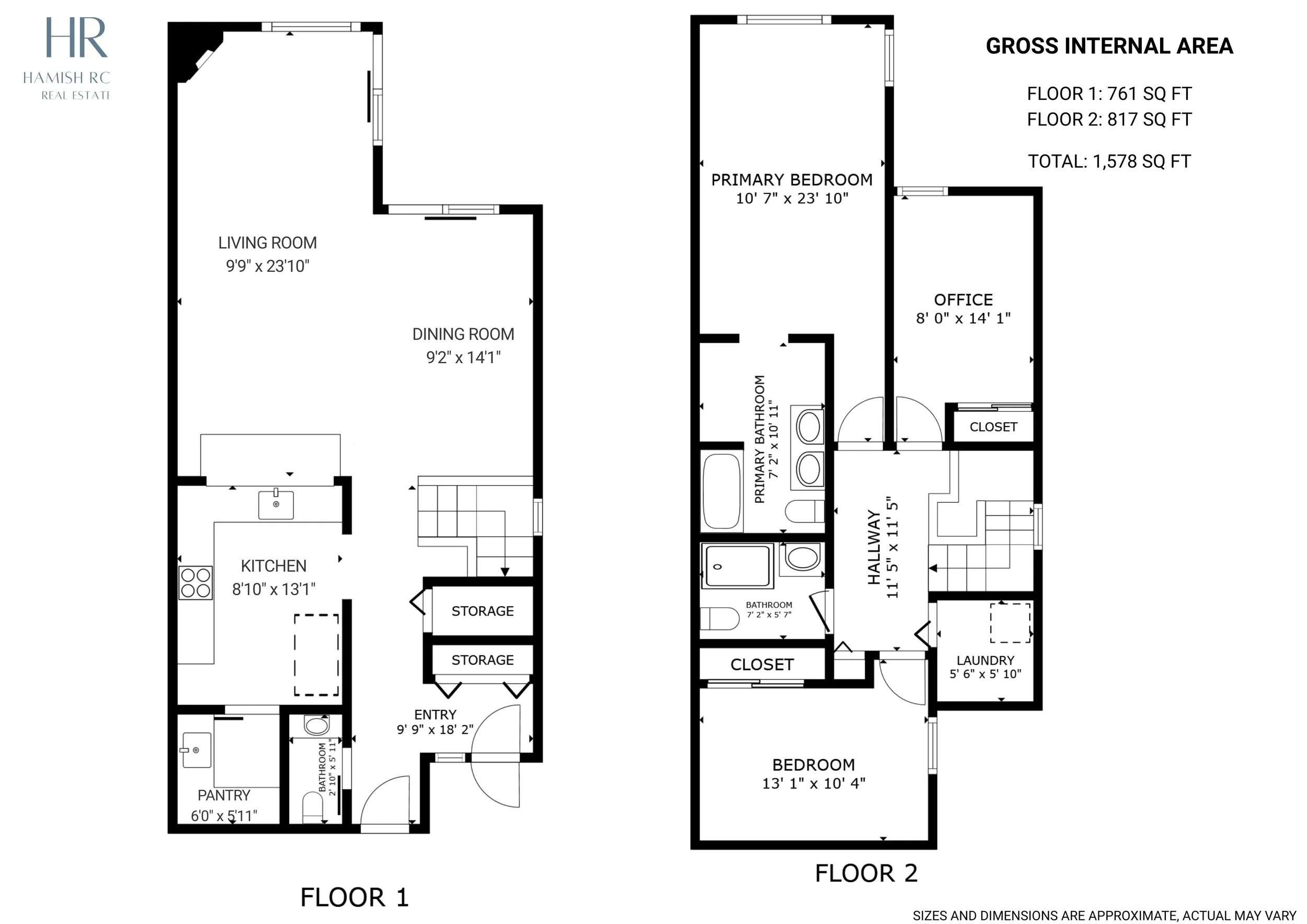About the Neighbourhood
The Juliana sits in one of White Rock's most walkable locations, where urban convenience meets coastal community living. This prime position puts residents just two blocks from shopping and restaurants, with the vibrant energy of White Rock's uptown core at your doorstep.
Minutes from Everything: Shopping, dining, cafés, and services are just steps away, making daily errands effortless. White Rock's famous beach and pier are easily accessible for morning walks or evening strolls. The area offers everything you need within a short walk, creating a lifestyle that rarely requires a car for day-to-day activities.
Why Buyers Choose This Area: This sought-after White Rock neighbourhood attracts buyers who value walkability and urban convenience, families who appreciate the desirable Semiahmoo school catchment, and professionals seeking sophisticated living with easy access to amenities. The combination of walkable streets, quality restaurants, and community atmosphere creates an ideal White Rock lifestyle.
Investment Opportunity: Properties here benefit from White Rock's strong real estate market and consistent demand for walkable locations, the convenience of being steps from shopping, dining, and recreation, and the area's reputation as one of White Rock's most desirable neighbourhoods. The prime location and proximity to amenities ensure continued appeal for both owner-occupiers and investors seeking quality White Rock real estate.

































